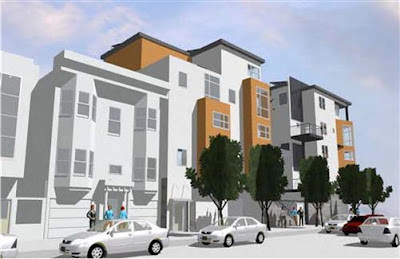Goodbye parking lot - hello housing?
 |
| View from 19th St.;Valencia St on right corner Image: Alain Pinel Realtor |
"NO PARKING!! LOT IS SOLD!!"
Not sure if the exclamation points are meant to call alarm to lost parking or excitement over the real estate transaction.
The lot is divided into two parts and has been used for years by City CarShare and Mission Pet Hospital and possibly other parking user. In addition, it's a very popular site for street merchants to sell their wares - whether t-shirts, used books, or jewelry.
Upon research of this site, 3500 19th Street, we find SocketSite reported 1 1/2 years ago that the lot had been approved for
"Conditional Use authorization for a five-story building with 17 dwelling units, 17 parking spaces, and 2,958 square feet of retail"
We welcome more housing development. However we
Now let's hope City CarShare and Mission Pet Hospital have other options. Cherin's parking lot, are you there? or do I need to talk to the Farina Brothers?
UPDATE: the fencing around the property has been covered in blue tarping. No more signs as shown above. Maybe the project is moving along quickly. That would be unusual for San Francisco and its slow housing approval-locals fight housing-developer finally gets approval process. At lease we're not Marin.
UPDATE October 2012: Construction has reached the 2nd Floor. Read more, see pics, and see the political connection in "2nd Floor Reaches Elections."
 |
| Image: Alain Pinel Realtors |



Your opinion is right that there should be space for retail shops.But where would the vehicles go if the parking slot is not allotted properly?
ReplyDeleteNot sure what you mean exactly by "if the parking slot is not allotted properly?".
DeleteIf you're referring to how cars will access parking, it's likely that both the developer would place the entrance to the garage on 19th Street, the quieter of the 2 streets - 1) to capitalize on more Valencia Street facing retail square footage, and 2) it's just easier to have cars enter and exit a single entrance garage from a quieter street, and would make buying or renting the units more attractive to potential residents.
If you're asking how garage space and retail space will be distributed on the ground floor, that's a more complicated issue, but just as important. Both spaces need to be situated into viable geometries - parking maneuverability geometries, and retail space geometries that create an attractive and efficient use of retail (and storage) space.
I'm not an architect, but I have seen some retail spaces that are too shallow, or have turns and quirks that make the space less practical and awkward, even for customers. For parking, it's reasonable to expect drivers to make 1 or 2 point turns to get into their spaces, but beyond that it's a bit suspect. In order to make the most efficient use of ground floor, I imagine the future developer may use parking lifts to put more cars in a smaller space, and consequently provide more retail space than a non-lift parking design.
Huh? Most people want more parking not less.
ReplyDeleteWe all like the convenience of retail shops but some stores require more parking than others based on use.
Daiel,
ReplyDeleteYou're right that some stores have demand more parking than others (e.g. large supermarkets, home improvement mega stores). However, in an urban setting, many retail businesses (restaurants and shops) have many more customers who come in by foot, bike or transit that most realize. Examples of this include the Mission District's restaurants and Fishermans Wharf. Consequently, many fewer parking spaces are required than the "conventional wisdom" of our car-centric mindset would "require".
Great post. To control the traffic or to restrict parking install drive way sign nearby. This can also help you to keep your drive way clear and thus prevent traffic jams.
ReplyDelete